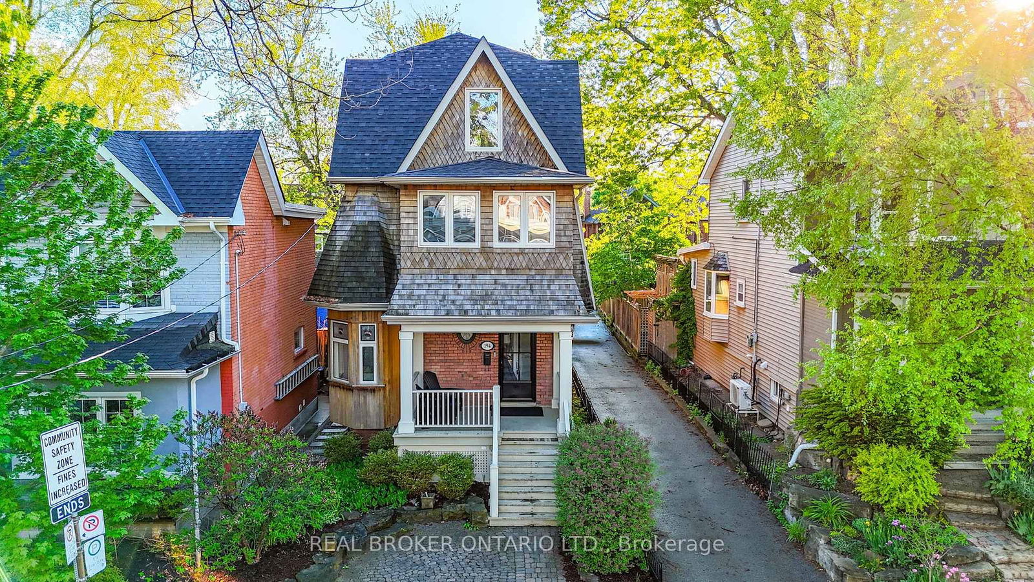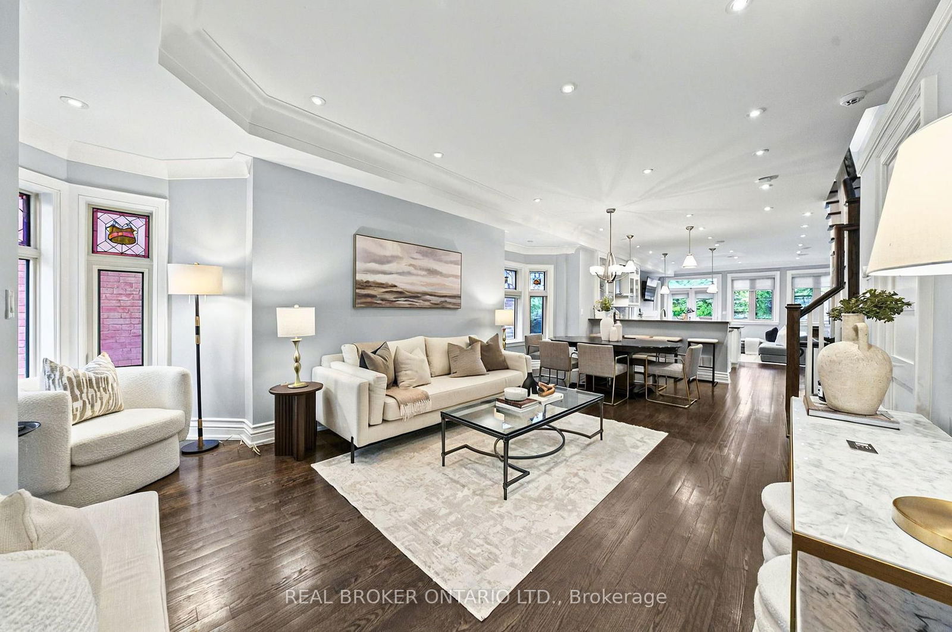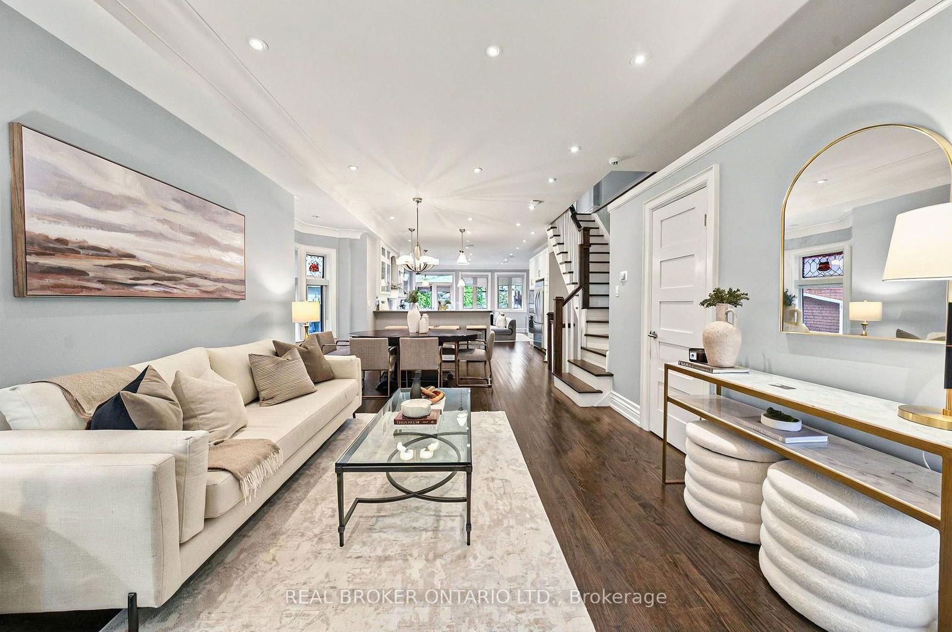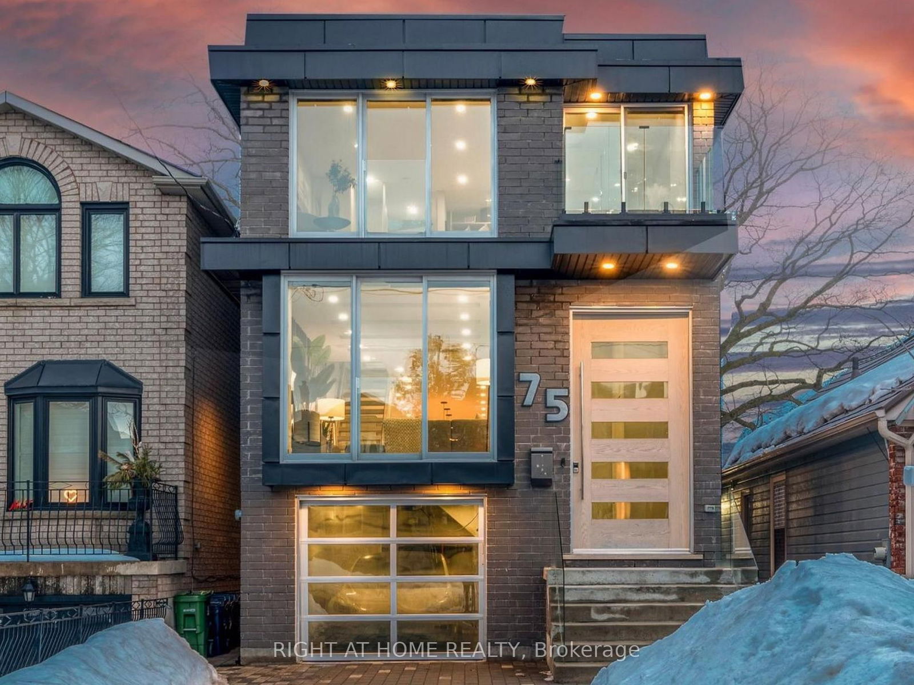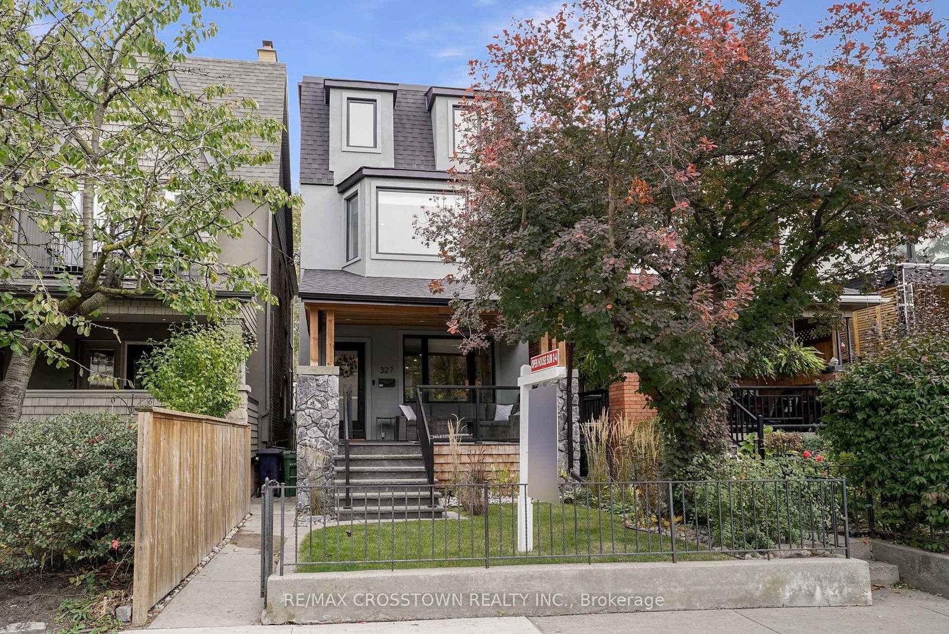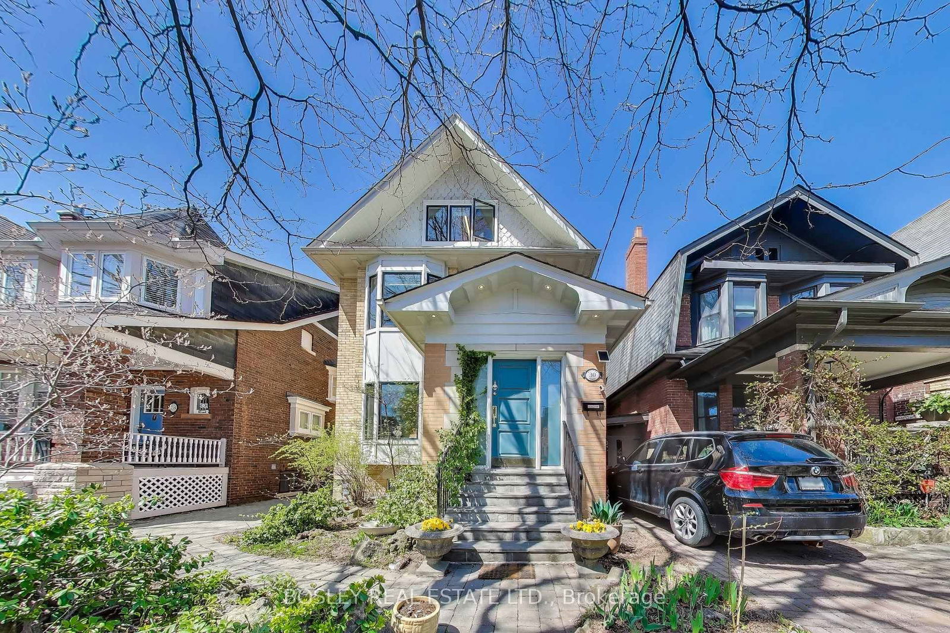Overview
-
Property Type
Detached, 3-Storey
-
Bedrooms
4 + 1
-
Bathrooms
5
-
Basement
Finished
-
Kitchen
1
-
Total Parking
1
-
Lot Size
102x26 (Feet)
-
Taxes
$10,944.00 (2024)
-
Type
Freehold
Property description for 194 Lee Avenue, Toronto, The Beaches, M4E 2P3
Open house for 194 Lee Avenue, Toronto, The Beaches, M4E 2P3

Property History for 194 Lee Avenue, Toronto, The Beaches, M4E 2P3
This property has been sold 6 times before.
To view this property's sale price history please sign in or register
Local Real Estate Price Trends
Active listings
Average Selling Price of a Detached
May 2025
$5,699,722
Last 3 Months
$5,502,788
Last 12 Months
$4,484,016
May 2024
$262,000
Last 3 Months LY
$1,585,985
Last 12 Months LY
$3,818,711
Change
Change
Change
Historical Average Selling Price of a Detached in The Beaches
Average Selling Price
3 years ago
$377,042
Average Selling Price
5 years ago
$2,409,842
Average Selling Price
10 years ago
$5,274,621
Change
Change
Change
Number of Detached Sold
May 2025
51
Last 3 Months
25
Last 12 Months
13
May 2024
15
Last 3 Months LY
7
Last 12 Months LY
6
Change
Change
Change
How many days Detached takes to sell (DOM)
May 2025
8
Last 3 Months
23
Last 12 Months
24
May 2024
21
Last 3 Months LY
20
Last 12 Months LY
18
Change
Change
Change
Average Selling price
Inventory Graph
Mortgage Calculator
This data is for informational purposes only.
|
Mortgage Payment per month |
|
|
Principal Amount |
Interest |
|
Total Payable |
Amortization |
Closing Cost Calculator
This data is for informational purposes only.
* A down payment of less than 20% is permitted only for first-time home buyers purchasing their principal residence. The minimum down payment required is 5% for the portion of the purchase price up to $500,000, and 10% for the portion between $500,000 and $1,500,000. For properties priced over $1,500,000, a minimum down payment of 20% is required.

